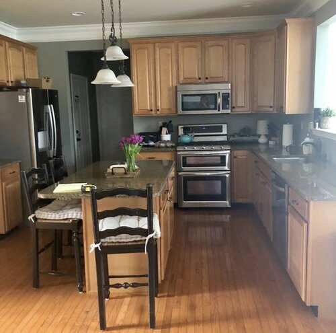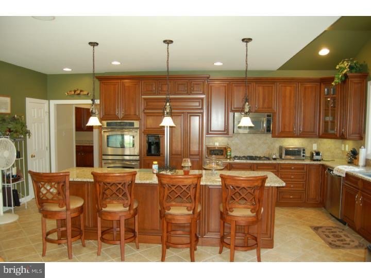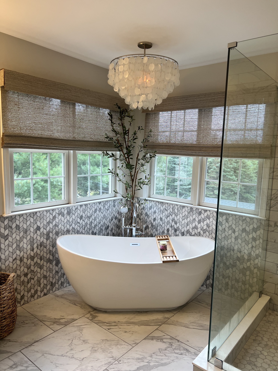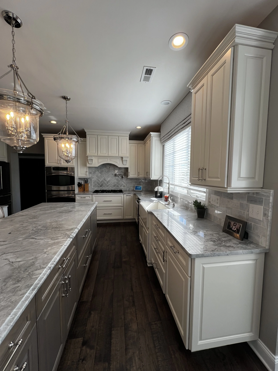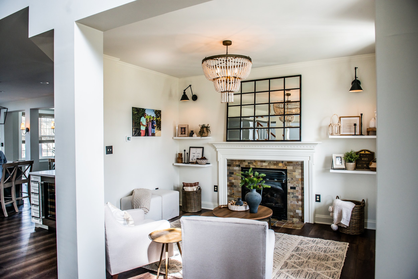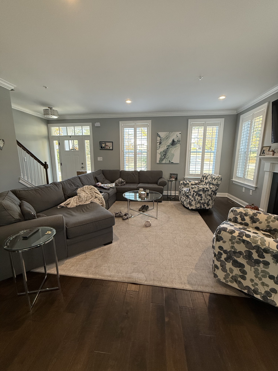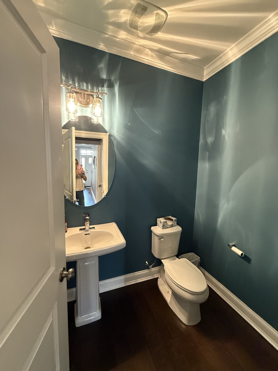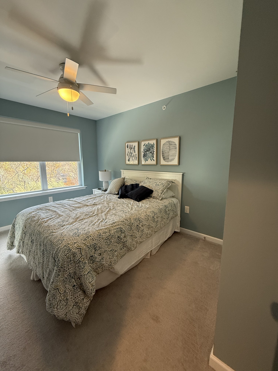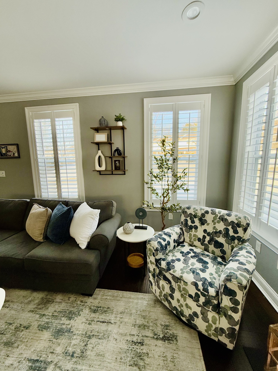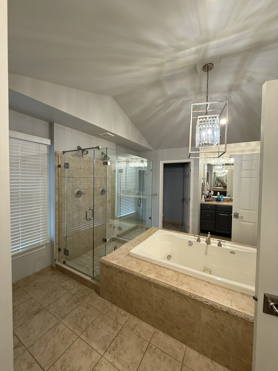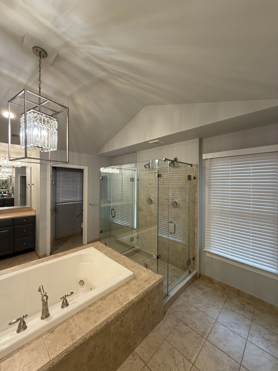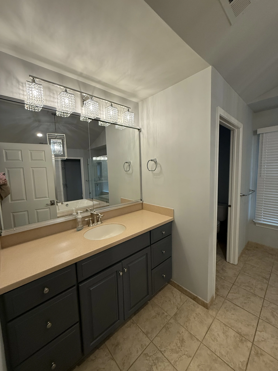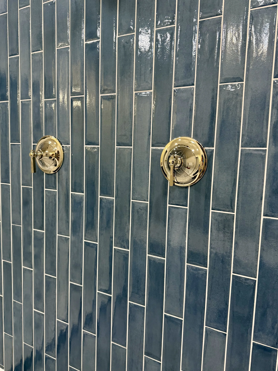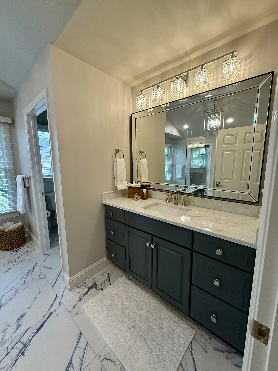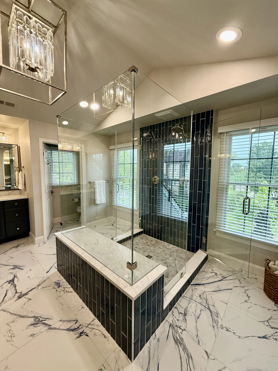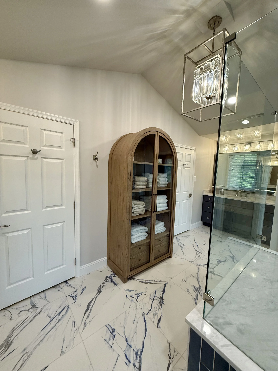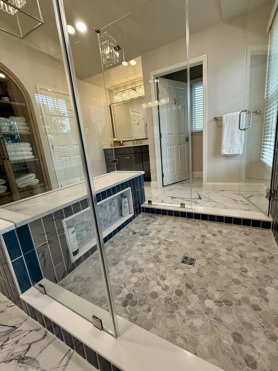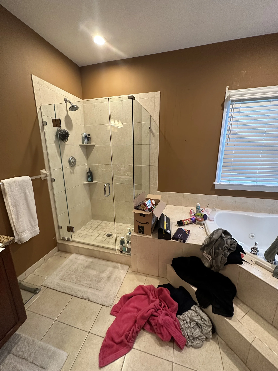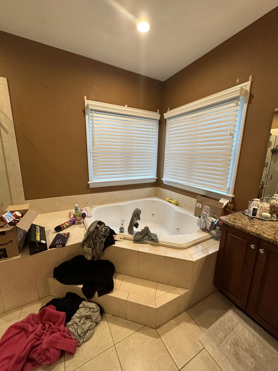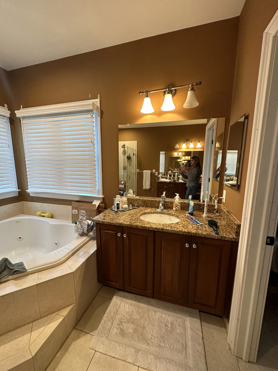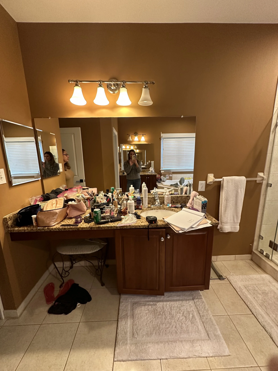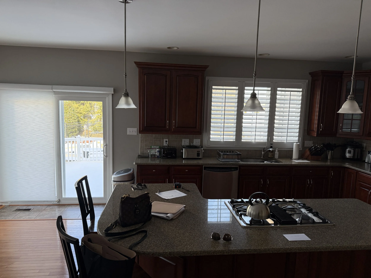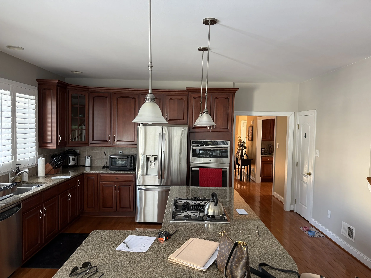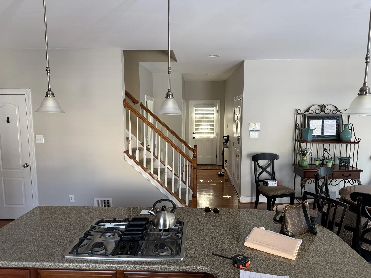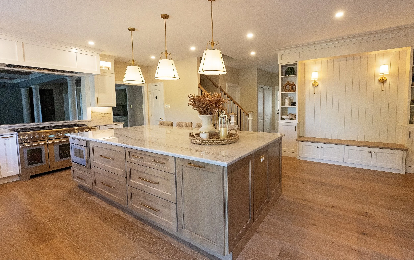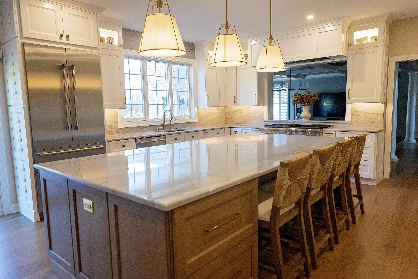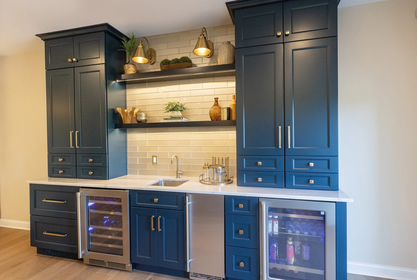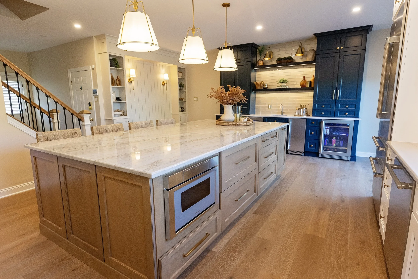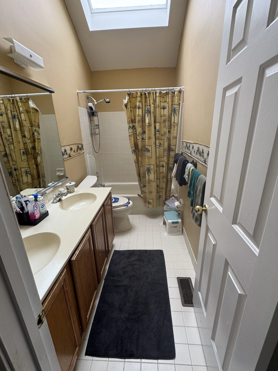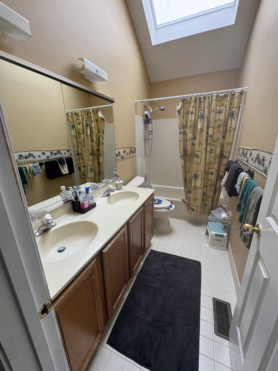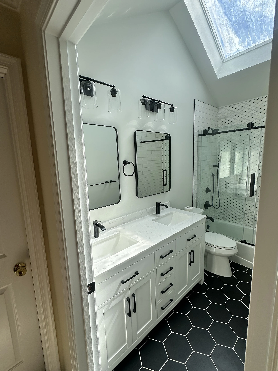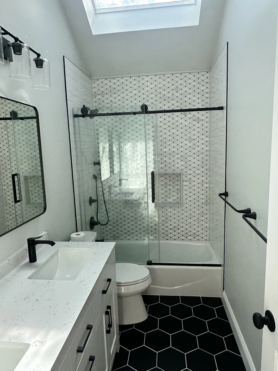BEFORE + AFTERS
View our progress shots of transitioning a simple space into a cozy oasis.
BROWN TO WHITE PRIMARY BATH: WE TOOK THIS BATHROOM FROM DARK HUES WITH THE BROWN VANITY AND UPDATED TO A BRIGHT AND AIRY PRIMARY BATH FOR THE CLIENT. WITH VESSEL SINKS TO GOLD FAUCETS WE ELEVATED THE OVERALL LOOK. ADDING BOTTOM STORAGE UNDER VANITY LENDS A BEAUTIFUL ADDITION WHERE YOU CAN STAY ORGANIZED.
DULL WALLS AND OUTDATED DRAPES TO FRESH PAINT AND UPDATED DECOR FAMILY ROOM: WE TOOK THIS FAMILY ROOM THAT FELT UNDERWHELMING BUT WITH SO MUCH POTENTIAL AND ADDED FRESH PAINT, NEW LIGHT FIXTURES, AND SOME NEW DECOR THAT TRANSITIONED THIS TO A STUNNING AND FUNCTIONAL SPACE FOR OUR CLIENT!
DARK WOOD TO WHITE KITCHEN: WE WANTED TO UPDATE THIS KITCHEN FROM THE OUTDATED CHESTNUT CABINETS TO USING A COLOR BLOCK TECHNIQUE. WE ACCENTED THE ISLAND A DARK COLOR TO CONTRAST AGAINST THE MOSTLY WHITE KITCHEN. MODERN BARSTOOLS AND LIGHT FIXTURES MADE THIS CLIENTS KITCHEN A SPACE TO ENTERTAIN!
OUTDATED AND DULL COLORS TO LIGHT AND AIRY KITCHEN: WE RECONFIGURED THIS KITCHEN BY SHIFTING THE SPACE AROUND TO MAKE IT MORE FUNCTIONAL AND ADDED A LOT OF WHITE, BUT STILL KEEPING SOME COLOR IN THE MIX WITH AN ACCENT ISLAND, ADDING COUNTER SPACE AND BARSTOOLS IN THE SPACE AS WELL. THE CLIENT LOVED THE NEW FEEL AND BIGGER SPACE IT BROUGHT!
DRAB TO FAB KITCHEN: EVEN THOUGH THE LAYOUT OF THIS SPACE WAS FUNCTIONAL, THE CLIENT WANTED BRIGHTNESS BROUGHT IN! WE FRESHENED UP THE SPACE WITH NEW PAINT, BRIGHTER COUNTERS AND CABINETS AND NEW CHAIRS TO BRING THIS CLIENTS WISH TO LIGHT!
THE KITCHEN FACELIFT: THE LAYOUT OF THIS KITCHEN WAS PERFECT, BUT THE CLIENT WANTED A LIFT! NEW SCONCES, BARSTOOLS, COUNTERS, BACKSPLASH AND CABINET COLOR HELPED TRANSFORM THIS SPACE TO A WHOLE NEW LEVEL FOR THE CLIENT!
BROWN ON BROWN LIVING ROOM: WE TOOK THIS ROOM THAT HAD COLORS THAT MADE IT LOOK DARK AND SMALL AND ADDED FRESH PAINT, NEW DRAPES AND COLORS OF NEUTRAL AND BLUE TO MAKE THIS A COZY HANG OUT SPOT FOR OUR CLIENT!
DRAB ENTRANCE TO GRAND ENTRANCE FOYER: THE CLIENT WANTED THIS GRAND FOYER TO STAND OUT WHEN SOMEONE WALKED IN. WE PAINTED THE WALLS A LIGHT COLOR WITH MOLDING ON BOTH SIDES AND ADDED BEAUTIFUL GRAY RAILINGS WITH GRAY TREADS AND WHITE RISERS WITH A BEAUTIFUL GRAY/WHITE STAIR RUNNER. WE TOPPED OFF THE SPACE WITH A STUNNING LIGHT FIXTURE THAT MAKES THE SPACE POP WITH A MODERN FEEL!
MIND BLOWING TRANSFORMATION KITCHEN: FROM CHERRY WOOD CABINETS AND ALL AROUND OUTDATED LOOK OF THIS KITCHEN, WE TRANSFORMED THIS INTO A LUXURIOUS KITCHEN WITH LIGHT GRAY CABINETS AND AN EYE CATCHING NAVY BLUE ISLAND. WITH UPDATED PAINT, BACKSPLASH, A BEAUTIFUL CHANDELIER, WE BROUGHT OUR CLIENTS WISH TO REALITY!
OUTDATED TO LUXURY PRIMARY BATH: WE TOOK THIS PRIMARY BATH WITH DARK CABINETS AND OUTDATED FIXTURES TO A REAL LIFE SPA BATH. ADDING A SOAKING TUB WITH OVERHEAD CHANDELIER AND A MODERN VANITY, WE MADE SURE THAT THIS WAS A SPACE THAT THE CLIENT LOVES TO SPEND TIME IN!
OAK AND BLACK TO A DREAMY CULINARY OASIS! WE ADDED A DARK LUXURIOUS FLOOR WITH WHITE CABINETS AND GRAY ISLAND. BEAUTIFUL GRAY AND WHITE COUNTERTOPS. PENDANT LIGHTS MAKES THE ISLAND AND KITCHEN LOOK BIGGER. THE NATURAL LIGHT AND THE LIGHTNESS OF THE CABINETS AND BACKSPLASH MAKE THIS A KITCHEN THAT WILL STAND THE TEST OF TIME!
EMPTY AND UNSURE TO A HOME OFFICE HAVEN! USING A BEAUTIFUL ASYMMETRICAL WALL MOLDING DESIGN AS THE FOCAL POINT, WE ADDED GOLD AND BLUE ACCENTS TO MAKE THIS A BEAUTIFUL HOME OFFICE SPACE.
OUTDATED ROOM TO UPDATED SITTING AREA. WITH A BEAUTIFUL EYE CATCHING CHANDELIER TO A MIRROR ABOVE THE FIREPLACE MANTLE, THE SPACE LOOKS LARGER AND MAKES A REAL DIFFERENCE AND A PLACE FOR FAMILY AND FRIENDS TO ENJOY EACH OTHER’S COMPANY!
OUTDOOR PORCH TO ALL WEATHER SUNROOM! WE INCLUDED ALL AROUND WINDOWS TO STILL HAVE THAT OUTDOOR FEEL BUT ENCLOSED THIS AREA TO MAKE IT AN ALL SEASON SUNROOM FOR THE CLIENT TO USE. WE ALSO BROUGHT IN THE COLORS FROM THE REST OF THE HOME FOR AN EASY INCLUSIVE FLOW.
FROM OUTDATED TO UPDATED PRIMARY BATH! WE SWAPPED OUT THE BUILT IN TUB TO A FREESTANDING SOAKING TUB AND TOOK DOWN THE WALL AND CREATED AN OVERSIZED GLASS SHOWER. WE KEPT THE DARK VANITY AS A CHARMING ADDITION TO THE SPACE BUT MADE IT WITH A LOOK OF DISTRESSED WOOD THAT WOULD GO WELL WITH THE REST OF THE PRIMARY BATH.
OUTDATED TO JAW DROPPING KITCHEN! UPDATED WHITE CABINETS WITH A BLUE-GRAY ISLAND. A PASSTHROUGH FROM KITCHEN TO FAMILY ROOM FOR FUN ENTERTAINING. A BUILT IN COFFEE STATION THAT INCLUDES A BUILT IN BEVERAGE FRIDGE, ICE MAKER AND FREEZER! THIS KITCHEN STEPPED UP TO BEING THE HEART OF THE HOME!
YOU DON’T HAVE TO CHANGE EVERYTHING TO UPDATE A SPACE! THIS CLIENT WANTED TO UPDATE THEIR FAMILY ROOM, POWDER ROOM AND GUEST ROOM WITHOUT HAVING TO GET RID OF SOME OF THEIR FURNITURE. JUST BY ADDING NEW RUGS, NEW WALL DECOR, PICTURE COLLAGE WALL AND ACCENT PIECES, THESE ROOMS BECAME NEW BEAUTIFUL SPACES.
FROM OLD TO FRESH! WE TOOK THIS OUTDATED YELLOW AND DARK WOOD KITCHEN AND CREATED A CHEF’S DREAM! BY TAKING THE WALL DOWN AND EXTENDING THE KITCHEN INTO THE FORMAL DINING ROOM, WE CREATED A SPECTACULAR KITCHEN THAT CREATES A SCENE FOR HOSTING AND ENTERTAINMENT. USING SLIDING BARN DOORS TO SEPARATE THE KITCHEN FROM THE SITTING AREA ADDS ANOTHER DIMENSION TO THIS KITCHEN.
FROM OLD FARM HOUSE FEEL TO GLAMOROUS! THIS CLIENT WANTED A FULL RE-DESIGN OF THEIR KITCHEN SPACE FOR ENTERTAINING AND BRINGING THEIR DESIGN TO LIFE. THE DIFFERENCE IN THIS SPACE IS SEEN THROUGH THE PICTURES AND THIS EXTRAORDINARY SPACE ALONG WITH THE REST OF THE HOME JUST SCREAMS MID CENTURY MODERN VIBE.
FROM BUILDER BATHROOM TO SERENITY SPA! THIS CLIENT WAS READY TO GET RID OF THE BUILDER STYLE BATHROOM AND OLD JET BATHTUB AND JUMP INTO A BEAUTIFUL HIS AND HERS SPA! THIS BATHROOM IS UNIQUE IN IT HAS TWO TOILET ROOMS, HIS AND HER VANITY AND DOUBLE DOORS WALKING INTO THE SHOWER SO THEY HAVE THEIR OWN SIDES OF THE BATHROOM. THIS IS TRULY A HIS AND HER LUXURY PRIMARY BATHROOM!
FROM CHAOS TO ELEGANCE. THE SPACE OF THIS BATHROOM WITH THE DOUBLE VANITY AND CORNER SUNKEN TUB WAS JUST A GREAT LAYOUT TO WORK WITH. WE EXPANDED THE SHOWER AND ADDED A CORNER BENCH WITH STORAGE AND UPDATED THE BATHROOM WITH BRIGHT AND AIRY COLORS TO MAKE THIS BATHROOM FEEL LARGER THAN LIFE!
FROM BASIC TO STUNNING. NATURAL WOOD TONES, A DEEP NAVY BUILT-IN CABINETRY AND WARM BRASS ACCENTS MADE FOR A TIMELESS SPACE. BEVERAGE BAR WITH BUILT-IN WINE STORAGE TO THE OVERSIZED MARBLE ISLAND IS PERFECT FOR ENTERTAINING. EVERY DETAIL BALANCES STYLE AND FUNCTION.
FROM DATED TO DREAMY. FROM BEIGE AND BLAND, WE UPDATED THIS BATHROOM WITH BOLD BLACK HEX FLOORS, FRESH WHITE VANITY AND CRISP GLASS SHOWER DOORS. IT’S PROOF THAT YOU CAN RE-INVENT A SPACE BY MINIMAL CHANGES.











